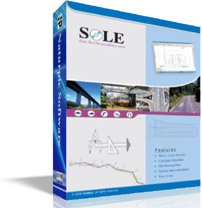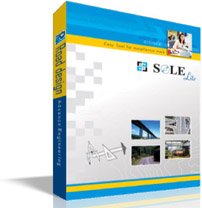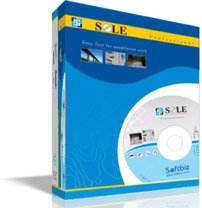Choose one of the family member of SOLE
We are working on the concept of software for every one, that’s why we differentiate the software in three parts. Go through the feature to pick best version of software that suit your work and budget.
Full featured CAD Editor with all the drafting tools




Draw L & X Section, using template or levels.




Works with any printer & plotter with print preview




Auto Print facility to print number of page with user defines preference at once




User defines side slope with berms




Quantity Calculation




Detailed Quantity Calculation




Bearing Plan




Unlimited number of work layers which are proposed based on design requirements



Drainage



Retaining wall



PCC(Profile Corrective Course)



Work with coordinate sheet


Fast & accurate methods of interpolation.


Contour


Generate contour and section from cad drawing


DTM Quantity


DTM Plan


Design Horizontal Curve

Design Vertical Curve

Export all the curve detail to excel

Custome entities on L-Section

Automatic generation of plan

Auomatic placement of plan on L-Section

HAVE A QUESTION?
Try visiting our FAQ page to learn more about our greatest ever expanding civil engineering software, Sole.




